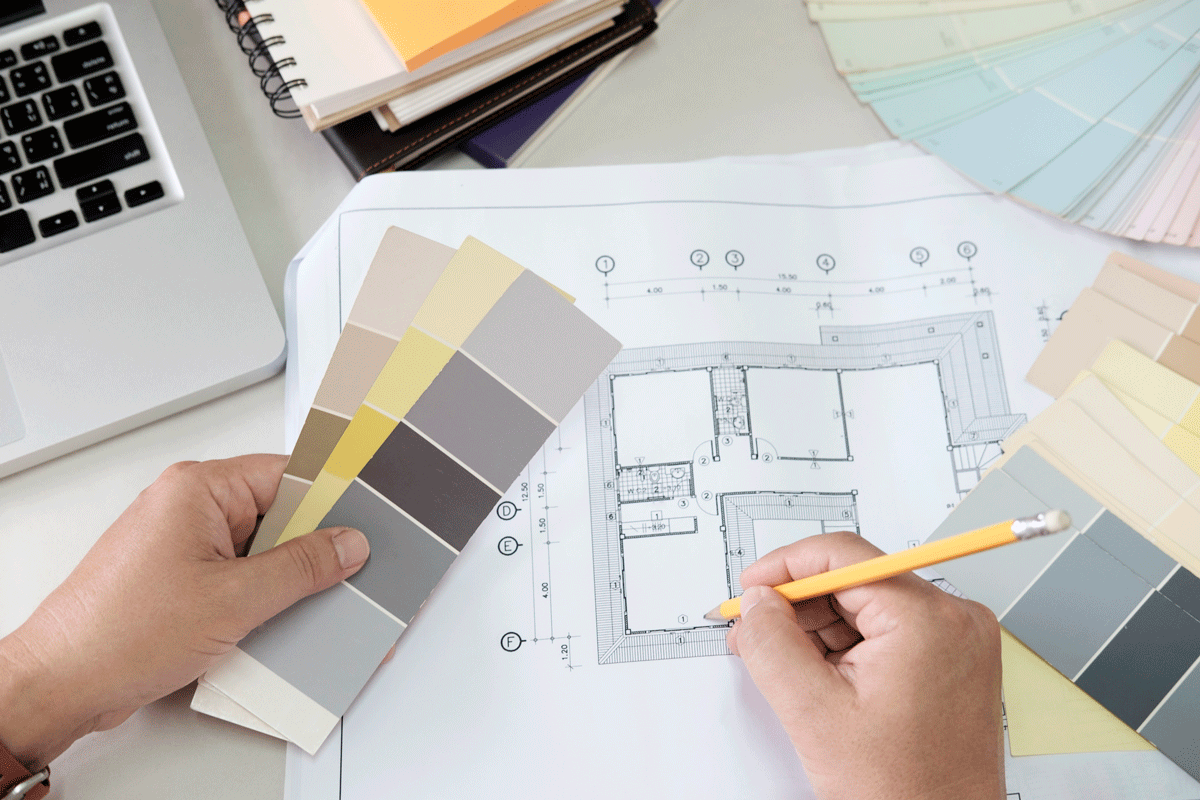
Building Accessories & Applications
Sliding Door
Places with large front door openings are often faced with challenges related to clear opening, stability and health & safety issues. Modern construction techniques have a solution to this problem and it is Sliding Doors. Sliding doors are perfect solution for wide & extra-large door openings. Sliding doors are are very strong and rigid structure.
They are either single leaf or Double leaf. Some of the advantages are:
- Designed specifically to close larger opening dimensions.
- Perfect solution for wide and extra-large door openings.
- In house design and product manufacturing to suit customized requirement.
Skylights and roof windows
Skylights and roof windows allow passive natural light into buildings. Such lighting can virtually eliminate high costs associated with utility bills. It is a modern and practical way to improve the efficiency of a building and commitment towards conserving natural resources. With our modern technology we manufacture precise skylights and roof windows as per the requirements of clients and building.
Wall Lights
Translucent panel windows or wall lights are in the same profile as the skylights or roof windows that allows natural light into the building. This is a creative way to utilize space and save costs. Our specialized team designs attractive wall light panels as per the needs of clients.
Ventilators
Air quality is an important element in modern industrial, commercial and civil construction. As we know, fresh air plays a major role in maintaining a proper and healthy working environment. We manufacture different types of ventilators which suit the requirements of clients and also building regulations.
Structural Sub System
We specialize in manufacturing load resisting sub system of structure. The strength of the structural sub system lies in its ability to incorporate a large variety of structures that use standard components with standard design approaches to satisfy a wide range of customer requirements. Structural sub system consists of:
Mezzanine
A mezzanine is an elevated floor for use as office, shops or store area. The mezzanine framing is connected to main frame and intermediate columns for support. The mezzanine framing consists of joist, beams and a profiled steel deck for concrete.
Partition
Light weight internal partitioning provides the customer a means to sub-divide the building interior into structured space to house various activities. Office areas can be separated from process areas.
Roof & Wall Liner
Roof and wall panels have a large product line with a variety of profiles, base metals, metal substrates and coatings for its panels. The metal skins are used as roof and wall panels, interior roof and wall liners, partition panels and soffit panels.
Floor System
We offer an extensive range of flooring systems with best product quality. The principal structural elements of a typical structural building comprise floors, beams and columns. A wide variety of alternative forms and arrangements can be used in steel framed structures. Some of the types of floors designs we specialize in are:
Composite floor systems
Composite floors compromise slabs and beams acting compositely together. We use composite floors for steel framed office buildings. However they can be used for other types of buildings such as hospitals, schools and other commercial buildings. Composite slabs consist of reinforced concrete cast on profiled steel decking whether the beams are down stand or integrated within the slab depth for a shallow floor form of construction. The slabs are normally reinforced using an upper layer of mesh and, occasionally, additional bars in the troughs. Fiber reinforcement may also be used. Its advantages are
- Pre Reinforced concrete
- Simple process
- Time efficient.
- Strong and durable.
- Cost efficient as it reduces crane hiring time.
Precast floors
Precast concrete is one of the most commonly used building material in the world. We have an exceptional experience in manufacturing and installation of precast concrete products.
Precast concrete units may be used in conjunction with steel beams. The units may be solid or hollow-core and with tapered or bluff ends. They are normally pre-stressed. The beams may also be structurally connected to the slab units to make them ‘composite’, provided specific detailing rules are satisfied to ensure that the steel section and concrete act together.
Precast flooring is most efficient for column grids of approximately 9m x 9m as these units provide a flat soffit.
Shallow floors
A wide range of benefits comes along with shallow floor constructions. It must be considered the context of a given project to identify when they are most appropriate.
The shallowness of the floors is achieved by placing the slabs and beams within the same zone. An added benefit is that a flat soffit is achieved and there are none of the interruptions found with down stand beams. Encasing the steel sections within the slab also has benefits in terms of fire performance, with (often) no need to use added fire protection.
Many forms of shallow floor construction inherently achieve composite interaction between the beams and slab, thereby enhancing structural efficiency. We offer a number of shallow floor solutions including rolled and fabricated options.
